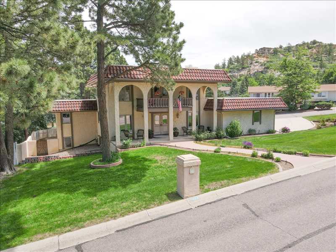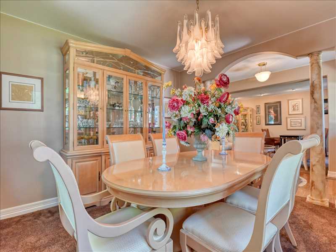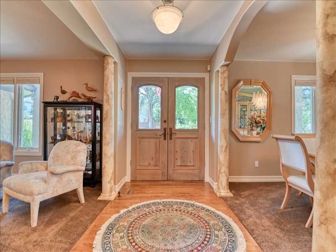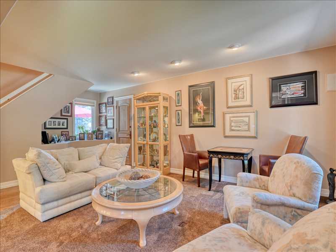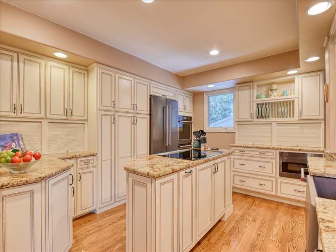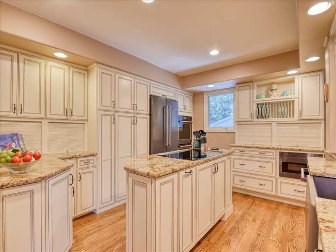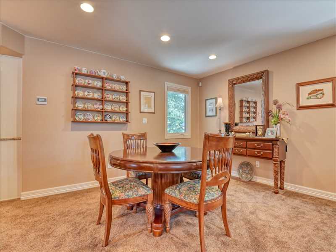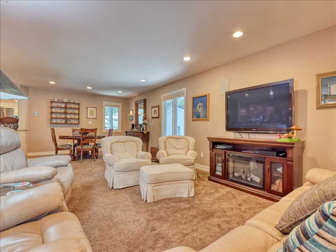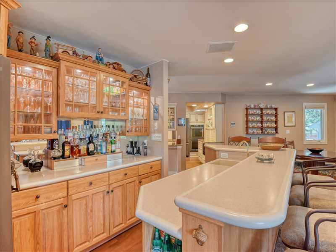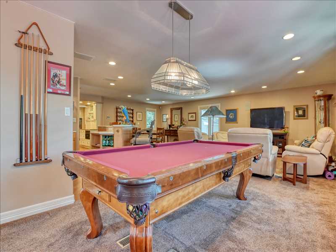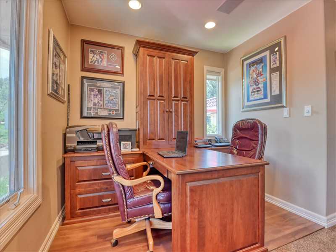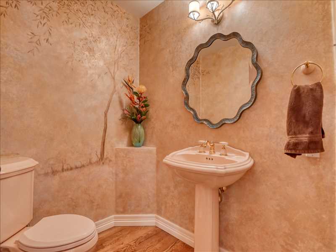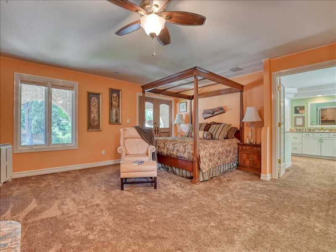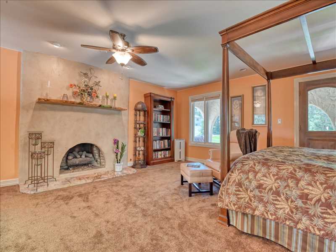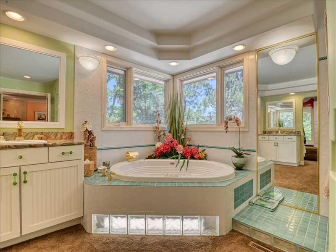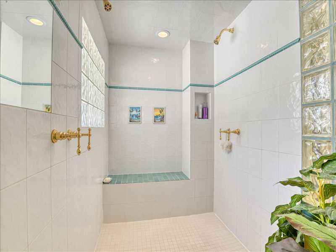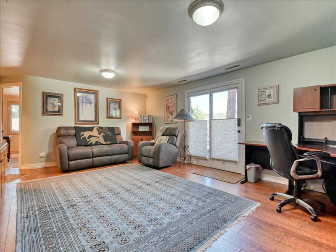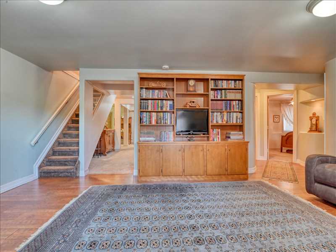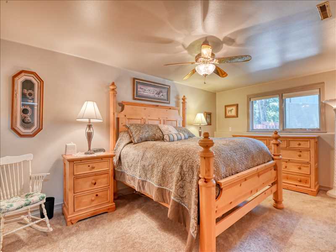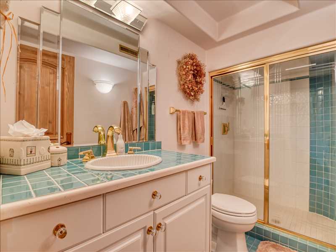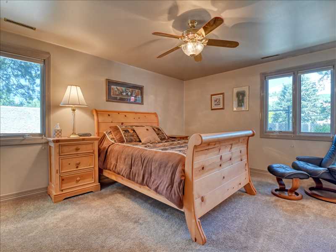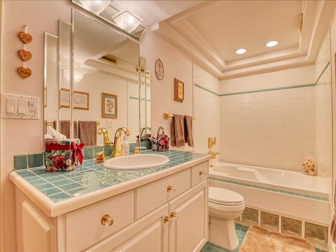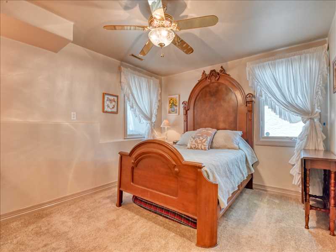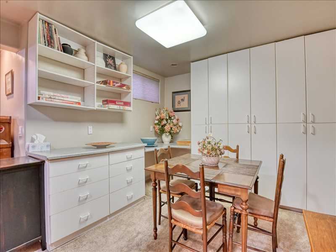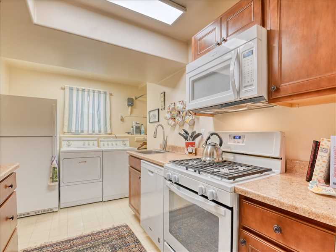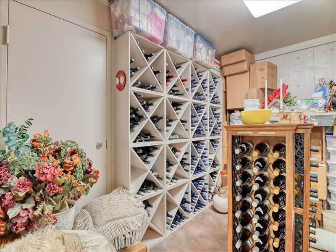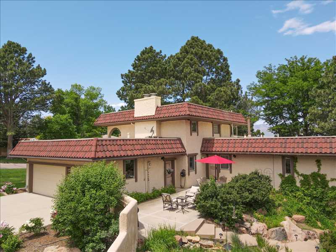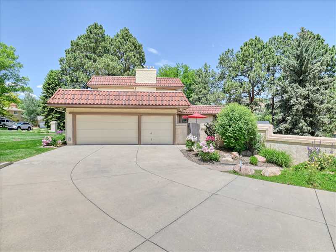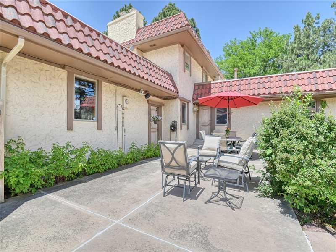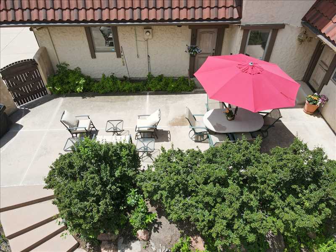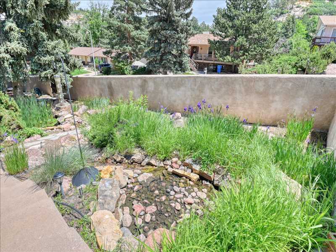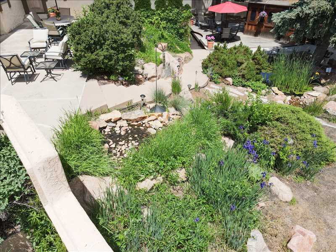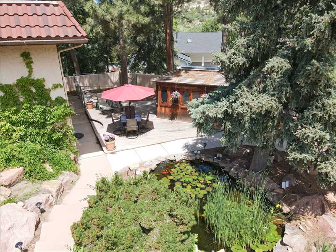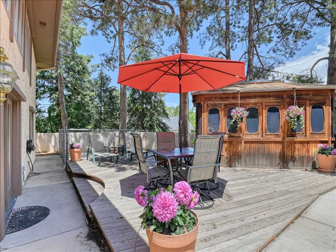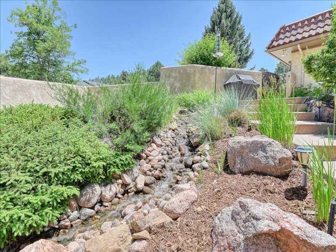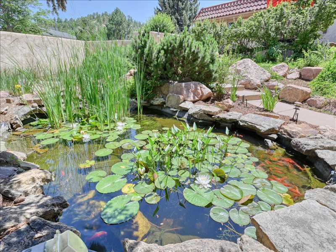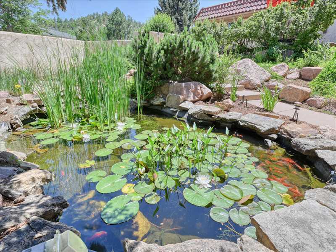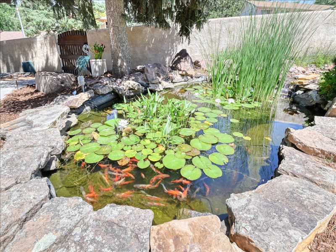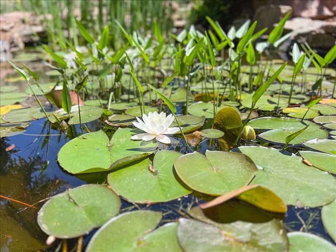3226 Austin Place Colorado Springs CO 80909
$869,900
4
| 3 Full 1 Half
| 4461 Sq Feet
Entertainers Delight in this One-of-a-Kind Home.
$869,900 3226 Austin Place Colorado Springs CO 80909
4 |
3 Full 1 Half |
4461 Sq Feet
Listing ID
#7652287
Status
Sold
Property Type
Single Family Home
Lot Size
12757
Description
Former builders’ home, this is only the 2nd time this house has been for sale in over 43 years. Updates galore and attention to detail is what you will find in this entertainer’s delight “One-of-a-Kind Home.” Not only does this home offer formal living and dining spaces for those special events but the gourmet kitchen new kitchen aid appliances with induction range top and double convection ovens will please the most discriminating home chef. Entertaining on a more casual level the main level family room with front and back wet bar featuring Corian counter tops, full sized refrigerator and 54 bottle wine/beverage refrigerator. Space for pool or gaming table with overhead light. Office nook and casual dining space. The wall of windows offers an unobstructed view of the bluffs in Palmer Park. Primary suite is the entire 768 sqft of upper level with gas fireplace, 7x16 deck, 5x9 walk-in shower and fantastic California closet. Finished walk out lower level with 3 bedrooms, 2 baths including soaking tub. Full kitchen with dishwasher, gas range, refrigerator, garbage disposal. Floor heating in the 2nd family room. Store room has spacious pantry shelving and built in wine racks for approximately 500 bottles. privacy wall with 3 custom gates surrounds side and rear of yard. Upper and lower ponds with 20’ stream connecting includes pump. Large deck and lower walk out and patio at kitchen walk out. Bluff views from patio and deck. Fully sprinkled exterior. Concrete walkway from lower gate to back door with concrete steps along lower deck to upper patio. 50 amp plug on 3 car garage exterior for RV. So much more to see.
Property Features
Close to gym/workout facility
Close to shopping
Near highway/freeway
Near schools
Public transportation access
3 or more car garage
Balcony
Patio/deck
Stucco exterior
Ceiling fans
Central A/C
Ceramic tiles flooring
Den/study room
Family room
Finished basement
Fireplace
Forced air heating
Formal dining room
Gas heating
Hardwood flooring
Recreation room
Security system
Walk-in closet
Walk-out basement
Wet bar
Listed By:Mary Biga Davidson Biga Realty, Inc. 719-602-2442
Contact Agent
By providing a phone number, you give us permission to call you in response to this request, even if this phone number is in the State and/or National Do Not Call Registry.
Direct link:
http://www.teamdavidson.com/mylistings/direct/9924d2a7293aec99
All real estate listing information on this page is sourced, posted, and maintained by the agent(s) operating this website.
