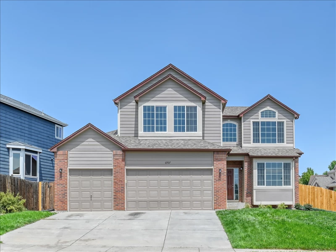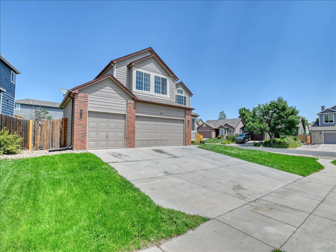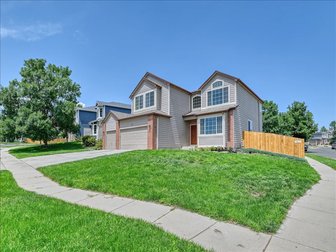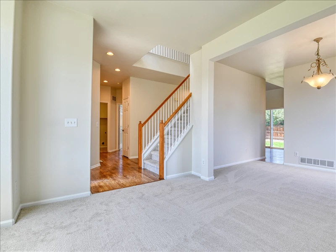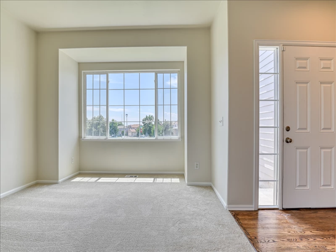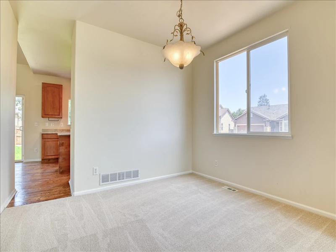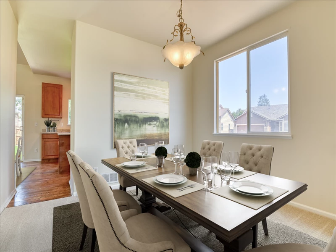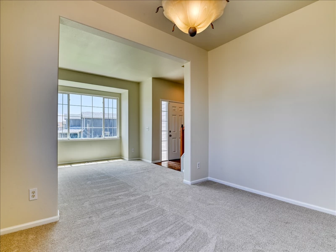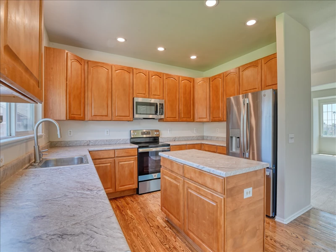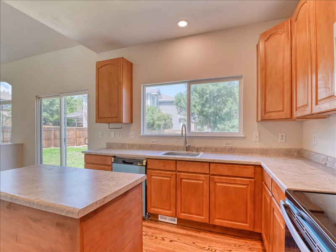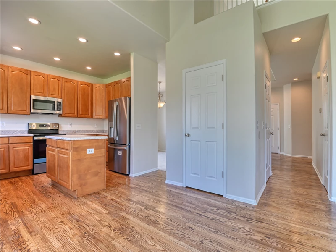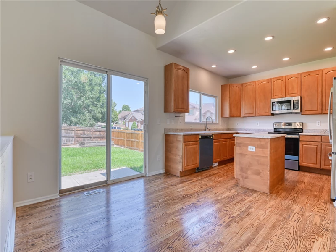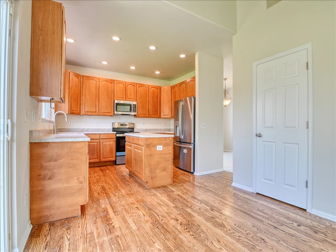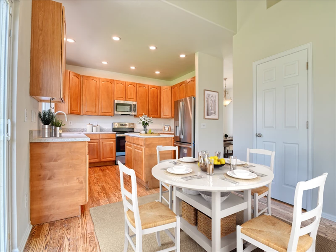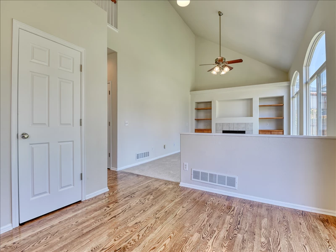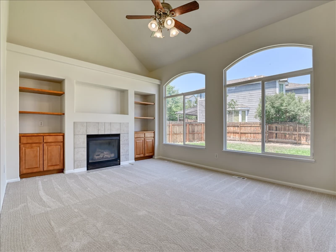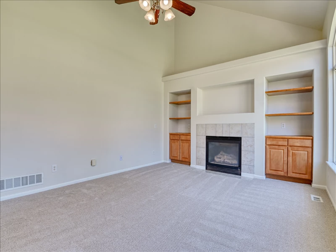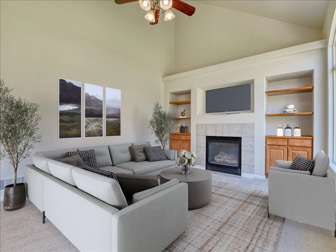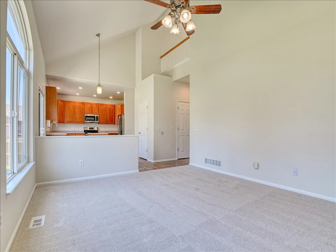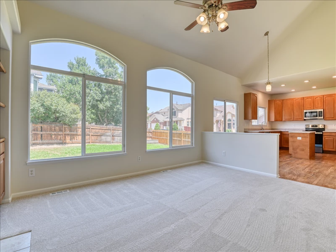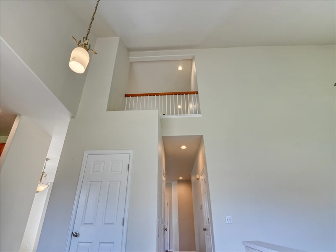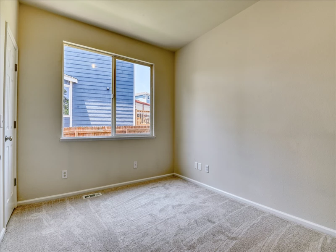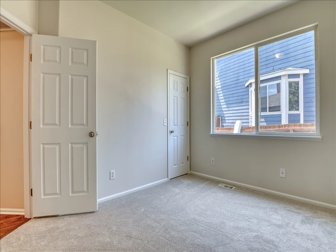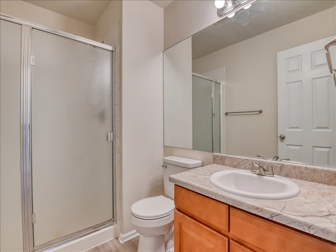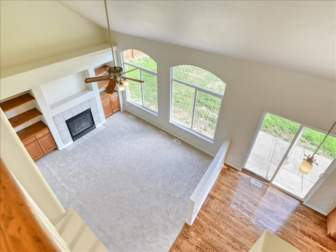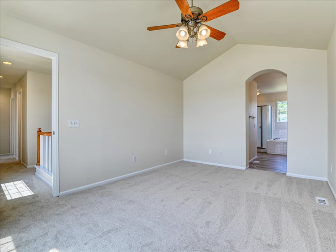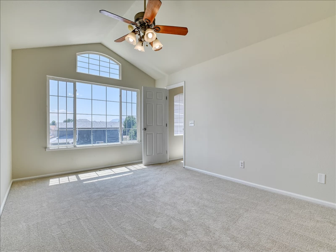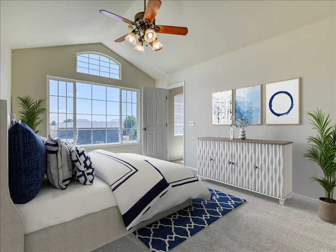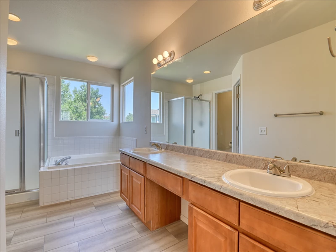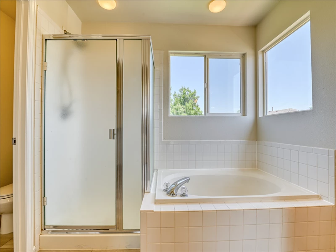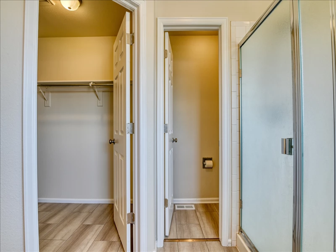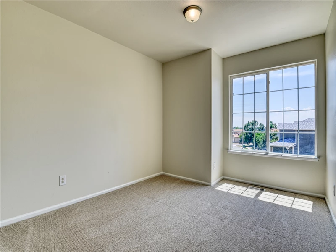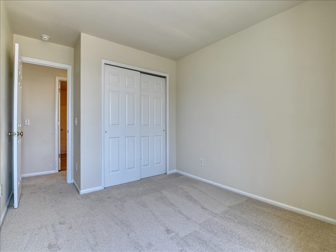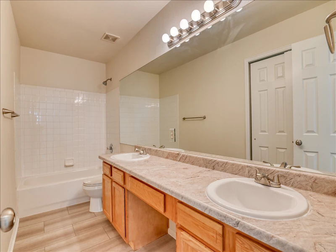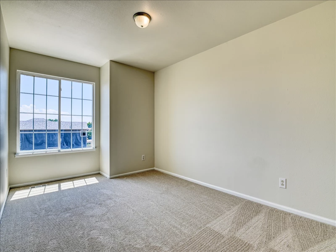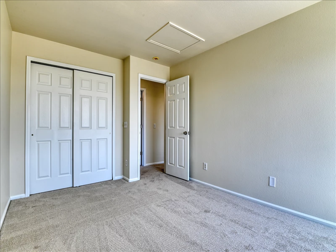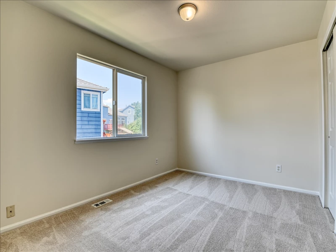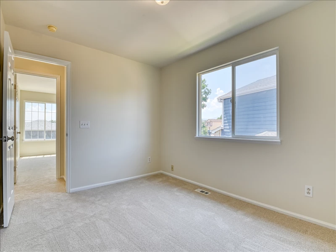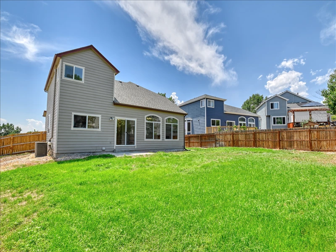6907 Hillock Drive Colorado Springs CO 80922
$530,000
5
| 3
| 3126 Sq Feet
Fantastic Price and Move In Ready!
$530,000 6907 Hillock Drive Colorado Springs CO 80922
5 |
3 |
3126 Sq Feet
Listing ID
#1090197
Status
Sold
Property Type
Single Family Home
Lot Size
9247
Description
Don’t let the age fool you, this stunning Springs Ranch home is better than new, freshly painted walls and ceilings this home also features all new appliances, countertops, luxury vinyl plank (LVP) flooring, and carpeting. The main level includes one bedroom and ¾ bath, perfect for guests or a home office. Formal living and dining room ideal for entertaining on special occasions. The family great room boasts 2-story of windows for natural light, built-in storage areas, gas fireplace and opens to a beautiful eat-in kitchen with ample storage, a pantry, and an island. Upstairs, the master suite offers a vaulted ceiling, a five-piece bath, and a walk-in closet, along with three additional bedrooms providing plenty of space. The unfinished basement allows for potential additional living space if needed. Recent updates include a new furnace and new water heater and there is a five-year roof certification. Situated on a corner lot with a three-car garage, this home combines convenience, style, and room for growth.
Room Features
Freshly Painted, New Flooring, New Appliances
Property Features
Close to gym/workout facility
Close to shopping
Near highway/freeway
Near schools
Public transportation access
3 or more car garage
Patio/deck
Ceiling fans
Central A/C
Eat-in kitchen
Family room
Fireplace
Forced air heating
Formal dining room
Gas heating
Hardwood flooring
Walk-in closet
Listed By:Mary Biga Davidson Biga Realty, Inc. 719-602-2442
Contact Agent
By providing a phone number, you give us permission to call you in response to this request, even if this phone number is in the State and/or National Do Not Call Registry.
Direct link:
http://www.teamdavidson.com/mylistings/direct/9f1a705a7215ef02
All real estate listing information on this page is sourced, posted, and maintained by the agent(s) operating this website.
