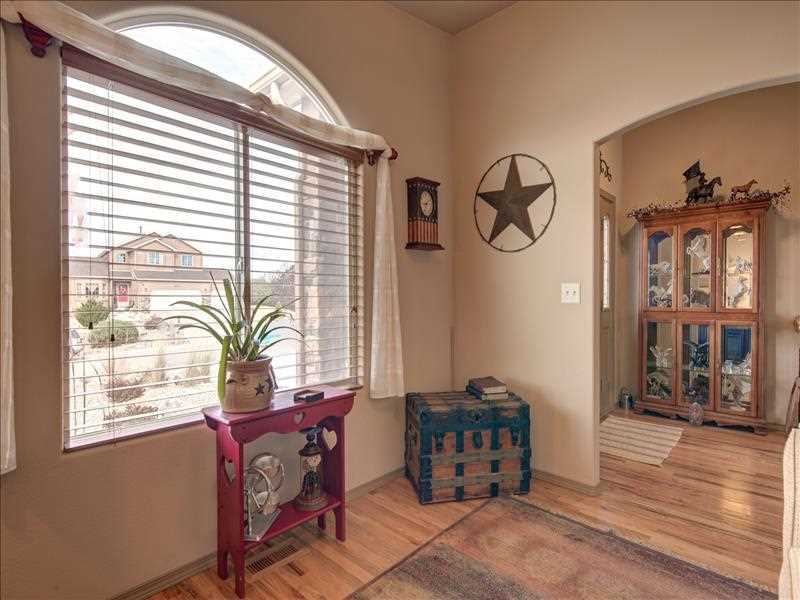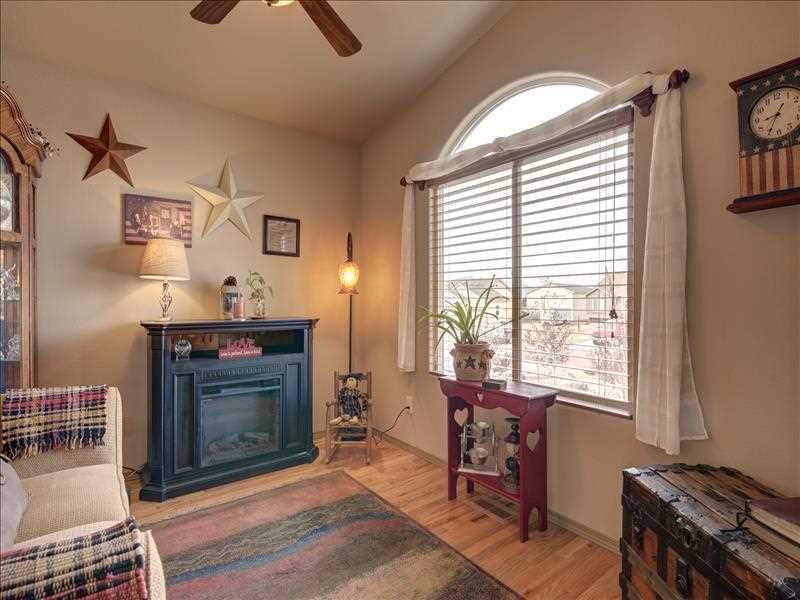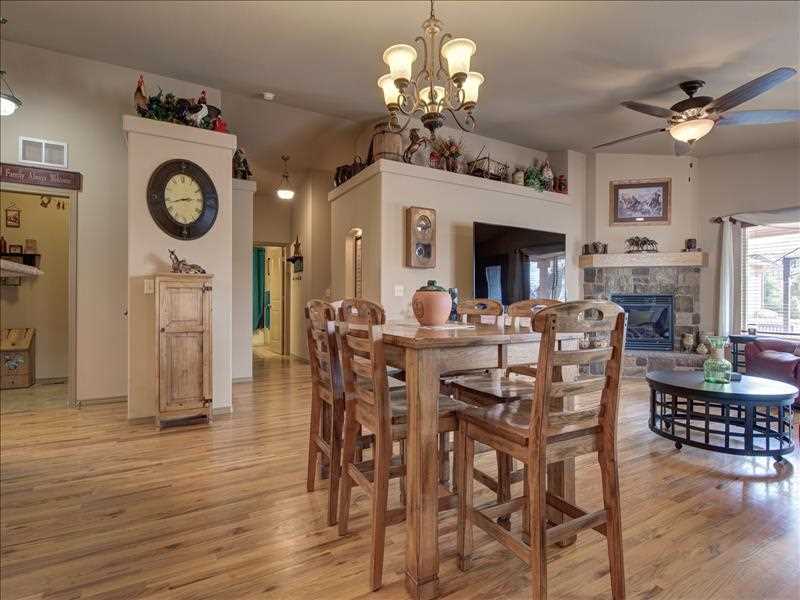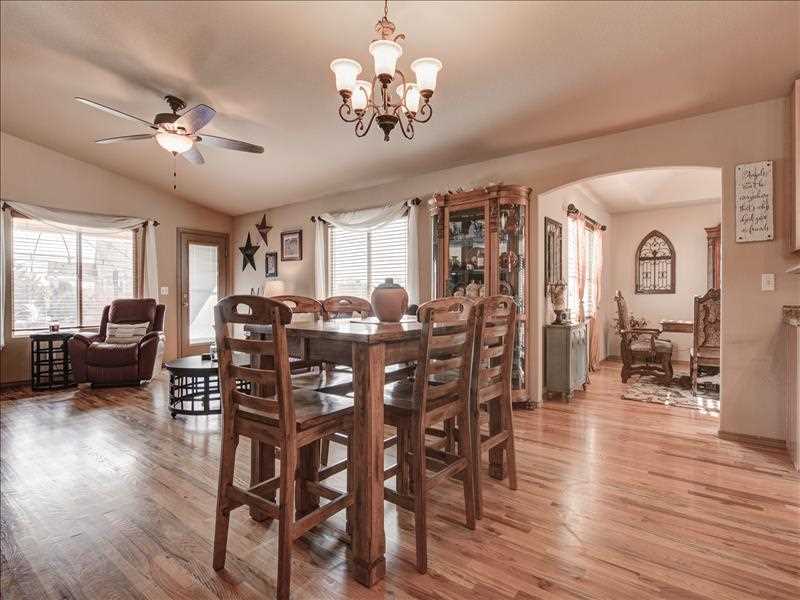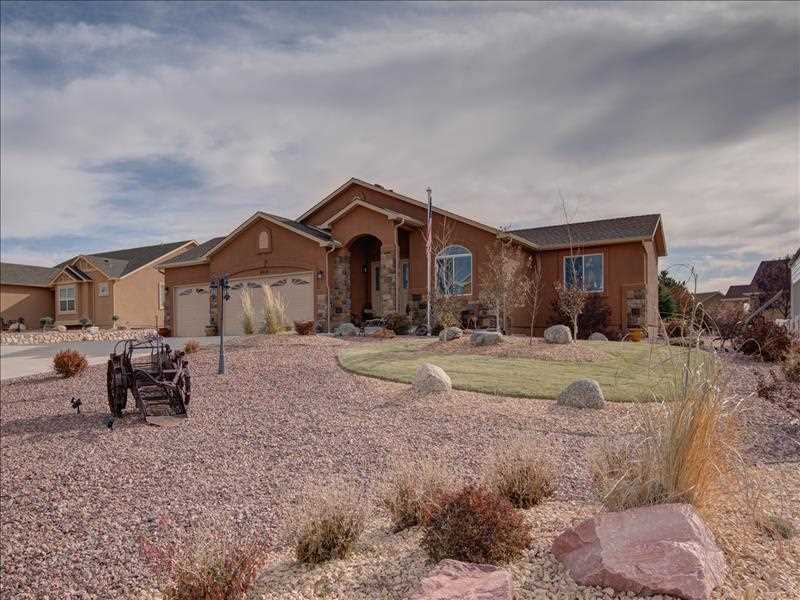
| Great Rancher Waiting for You! | |
| 9919 Keating DR Peyton CO 80831 | |
| Price | $ 513,000 |
| Listing ID | 3342258 |
| Status | Sold |
| Property Type | Single Family Home |
| Beds | 5 |
| Baths | 3 |
| House Size | 4086 |
| Lot Size | 20115 |
Description
Over 4,000 sqft in this 5 bedroom, 3 bath, 3 car ranch home. Real wood flooring through the majority of the main level. Front sitting room makes an ideal office w/Peak views. Large great room makes the ideal gathering space. The 15x14 formal dining room ideal for Holiday dinners. Master suite features a 14x8 sitting area and private exit. Finished basement w/large family room, media room and wet bar for fun and games. 50x25 patio w/ fire pit. Over 120’ paved side drive that leads to the 2 car detached garage. Semi-Custom Rancher located on nice sized lot in Paint Brush Hills. Meticulous pride of ownership is the best way to describe this home. Open kitchen where everyone will want to be offers lost of bar-top/counter space. Main level with another bedroom, full bath and laundry room. Large fully finished basement with wet-bar, movie/media room and 3-large bedrooms with a full-sized baht “Jack-n-Jill” set up between two of the rooms. How about a 2nd laundry room in the basement that will fit full sized units. The custom landscaped back yard allows you to have the fun flow out-doors allowing enough room for as many people as you may want to have over. Large 50 x 25 patio with an 8x16 cover area and a large fire pit. Terraced wall adds additional seating. Grass area makes ideal play area and mature trees add for privacy. Have a motor home, boat, or just some neat toys, how about a 120’ concrete side drive that leads up to the 2-car detached garage. Got big toys, this home is ready for you to drive them up and park them away. Don’t let this fantastic home pass you by, get ready to move in now.
Listed By:
Mary Biga
Davidson Biga Realty, Inc.
719-602-2442
